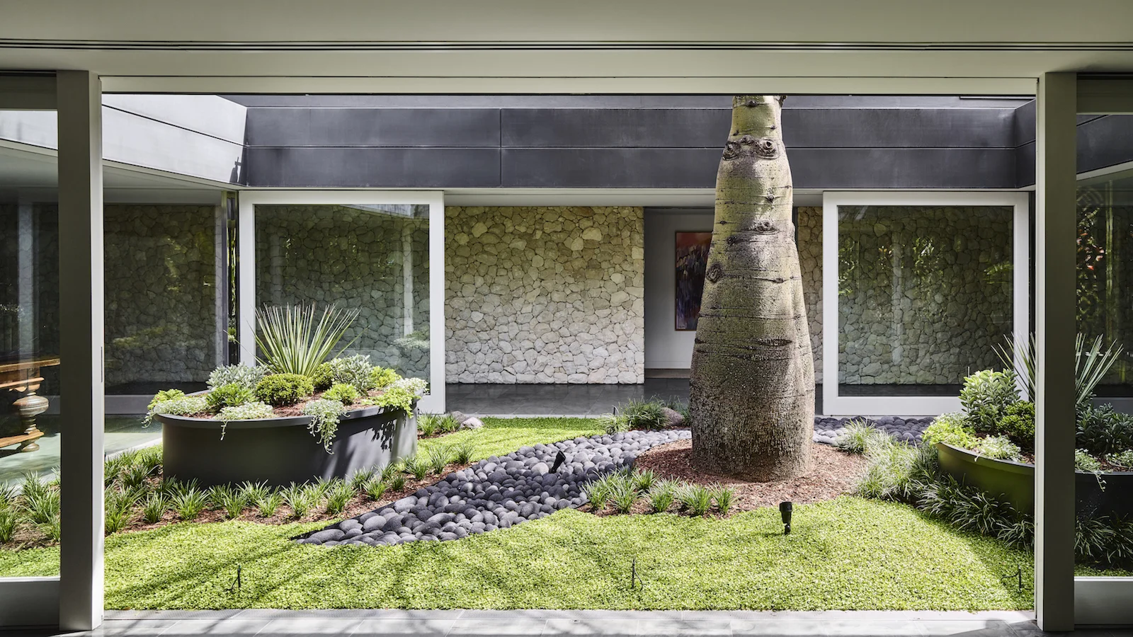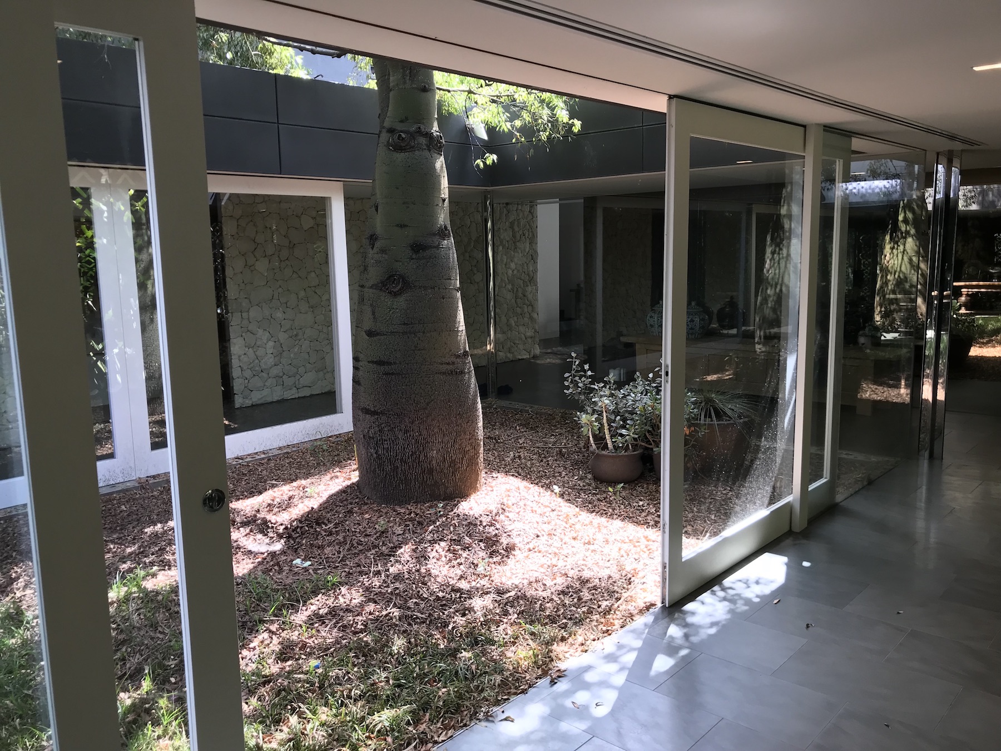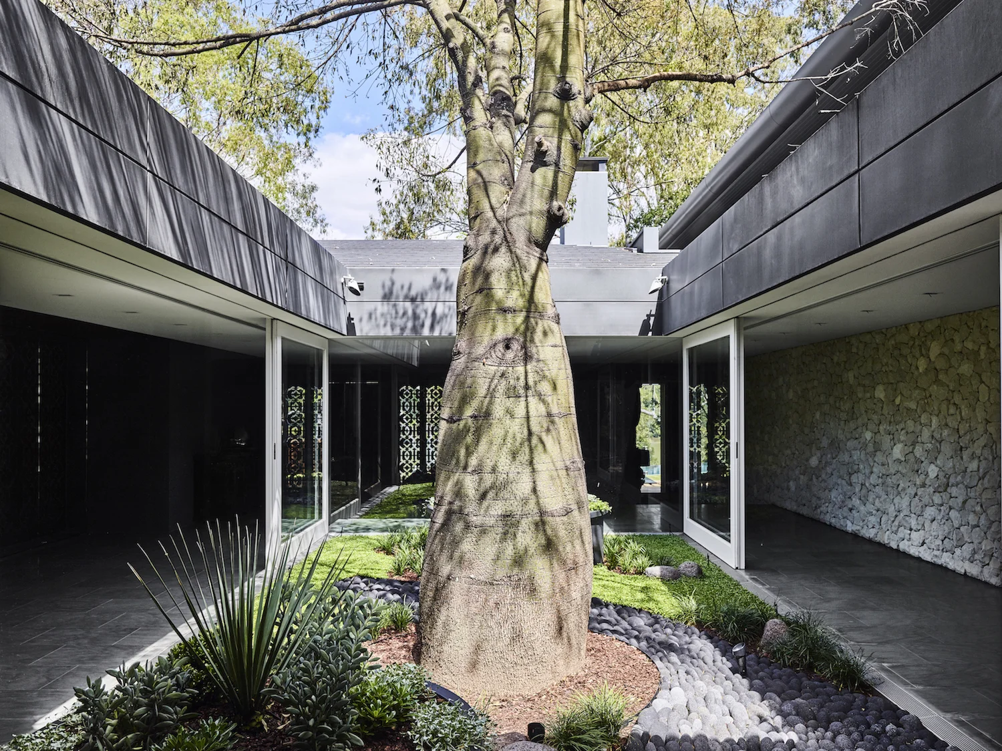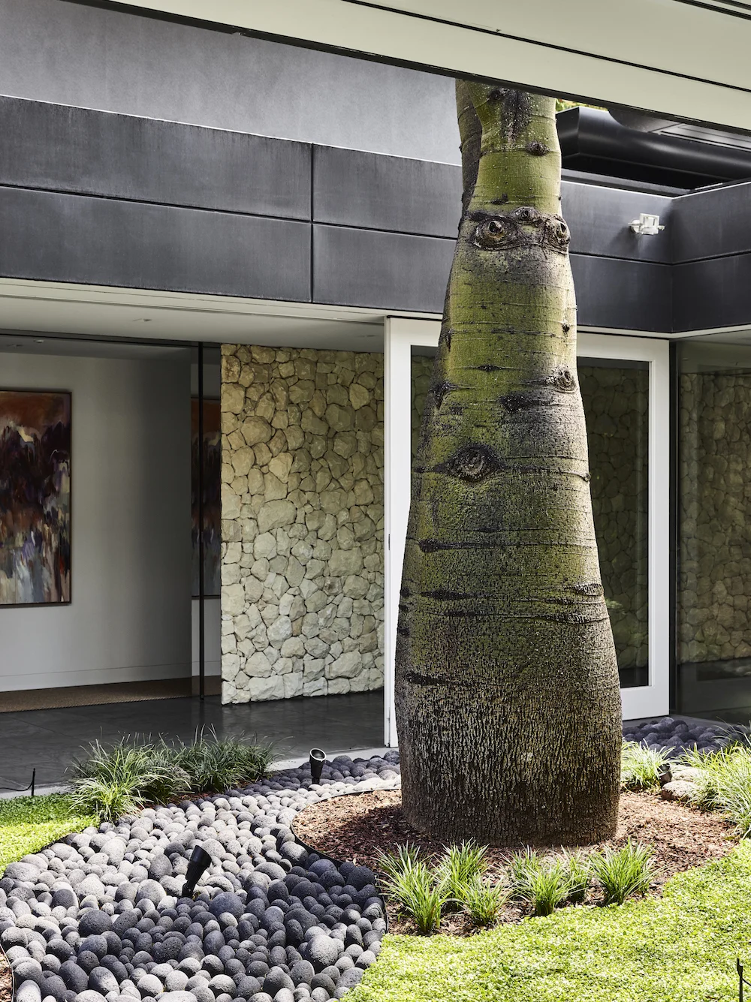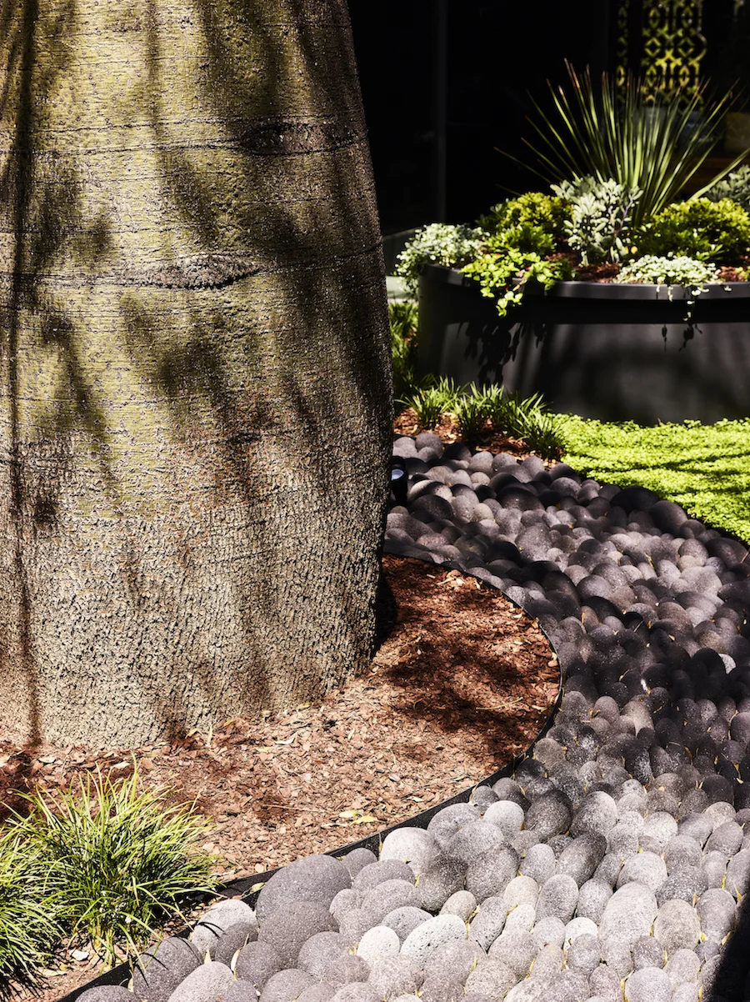BEFORE & AFTER / HOW WE REVIVED THIS HIDDEN INTERNAL COURTYARD
Outdoor spaces are so easy to love … when they’re properly designed, that is. Despite their best efforts, the occupants of this home were unable to realise the potential of their internal courtyard by themselves. The striking boab tree was under stress and previous attempts at establishing other plants had failed.
Visible from most parts of the house and hidden from the outside world, the courtyard is an incredible feature of this property. The owners wanted to use it to create tranquil presence in the heart of their home and granted us permission us to take the design in any direction we saw fit. Here is how we revived the private courtyard and brought harmony to this residence.
there was only one design requirement:
to retain and restore the existing boab tree.
Even though we were given complete design freedom, the space had a number of practical limitations that required creative problem solving. Using the established boab tree as our starting point, we sought to create a space with both living and sculptural elements that could be seen right throughout the home.
The first step of the process was conducting natural light studies in the courtyard and engaging a tree doctor for the boab. The tree was stressed and shedding leaves all over the courtyard. That meant a series of nutrient injections were required to bring it back to health and prevent further leaf drop.
Addressing these elements gave us a clear understanding of where we could plant, and from here we refined the design concept. We took inspiration from the considered sensibilities of Japanese garden design, creating interplay between Japanese rock elements, the home’s architecture and our subtropical climate.
“This tranquil garden has transformed the mood of the entire home.”
Bringing the concept to life
The owners had previously experimented with potted plants, but they were dwarfed by the space. So we commissioned two custom planters to introduce raised living elements in the garden’s plantable areas.
To ensure the planters created impact in the space, they were custom fabricated, as off-the-shelf products of this scale are not readily available. Their curved design complements the organic shapes throughout the garden, and soft down lights were installed for twilight illumination.
Due to leaf drop and shade from the house and boab tree, we didn’t have a lot of space to play with for planting, so we also introduced rock art and plant tiles as a low-maintenance lawn substitute. As the garden continues to grow in, the self-clumping and draping plants will further soften the design.
Plant and material palette
The plant and material selection responds to the practical requirements of the space and the home’s architecture.
Project snapshot
LOCATION
Internal courtyard in Chelmer, Brisbane
PRICE RANGE
$25 -35k (design, installation and custom planter fabrication)
OUR FAVOURITE ELEMENT
The oversize lava pebbles create such an impact – each pebble was laid by hand and worth the effort.
Project photography: Toby Scott.
what you can learn from this project
This project had drainage, irrigation and soil quality issues that all had to be addressed. Planning included transporting fresh soil mix and the custom planters through the front doors, otherwise the cost of crane hire would have thrown the budget out. Find more design and planning tips in this internal courtyard guide.
To find out how your outdoor space can change your lifestyle at home, chat to us about what’s possible.


